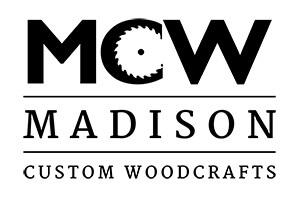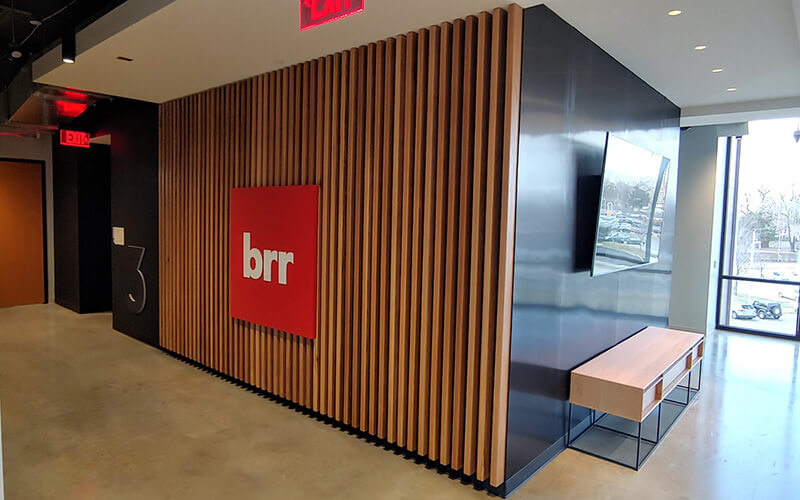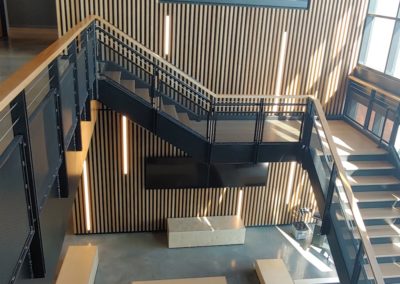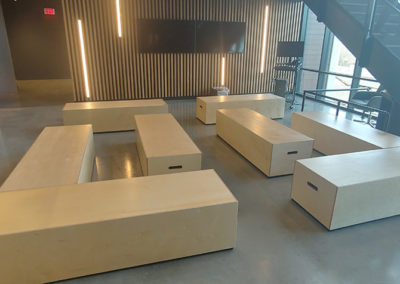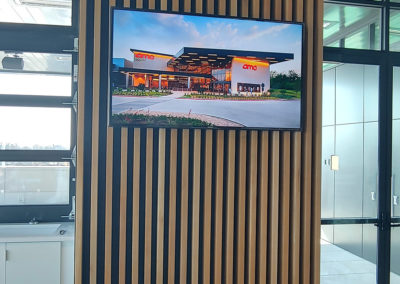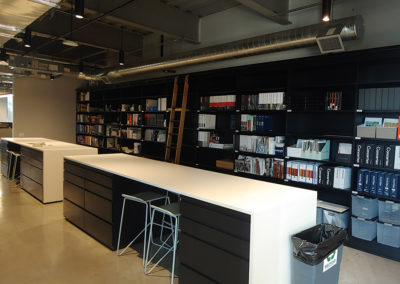MCW installed custom slat walls in several different areas of the building. (See featured image) The wood walls soften and complement the modern industrial décor of the building and help reduce noise reverberations.
The custom bookcases in the library come complete with an old-fashioned rolling ladder to reach the top shelves in the 10-foot high room. The entire piece is 39 feet long by 10 feet high and will house the firm’s archives and files.
A modular stage in the gathering room is a great feature for company meetings. When not needed for a speaker or presentation, the pieces of the stage come apart and can be used as benches for seating throughout the room in a different configuration.
Working on this project was great fun. Planning for the installation of the slat walls in the two-story high commons area was a unique challenge, and we are proud of the completed project. Our client has been a great partner on several other projects, and it was an honor to be able to participate in the construction of their new building.
